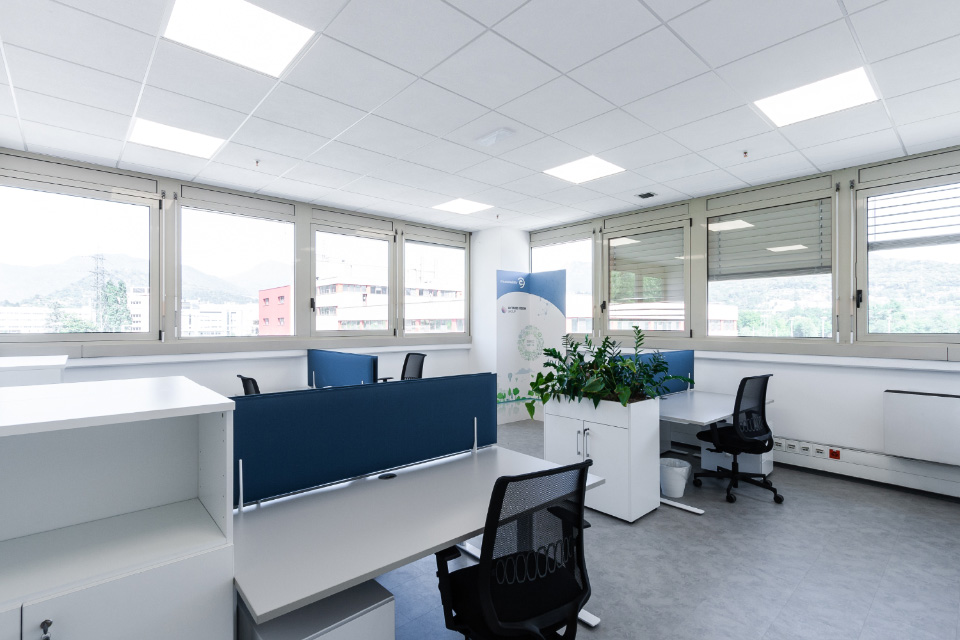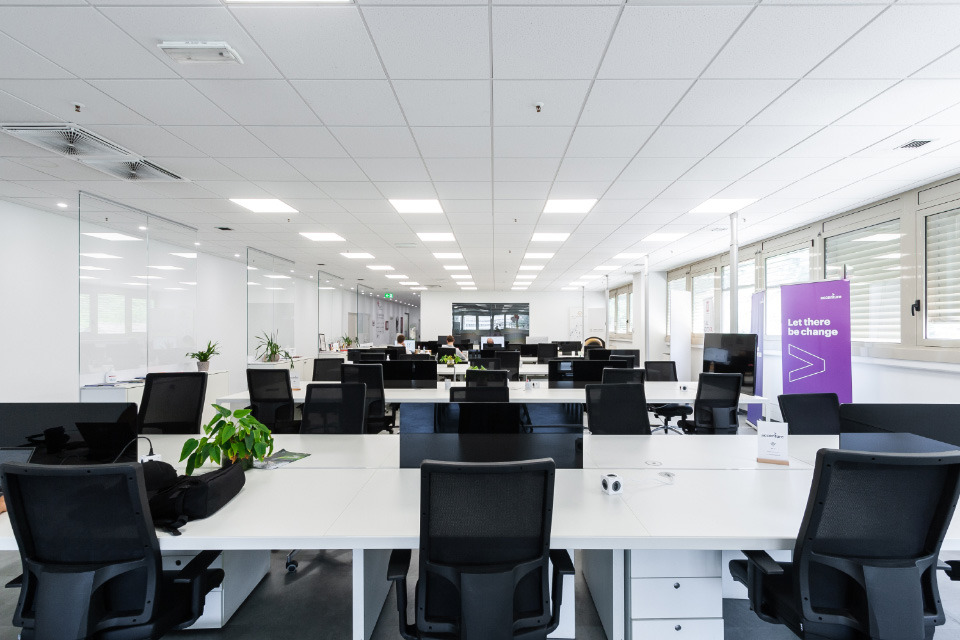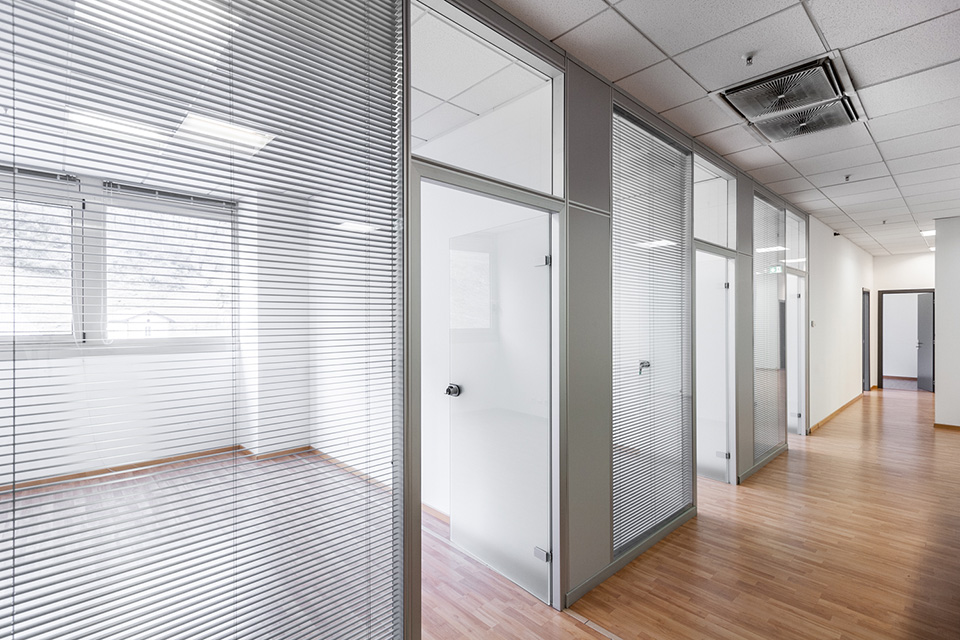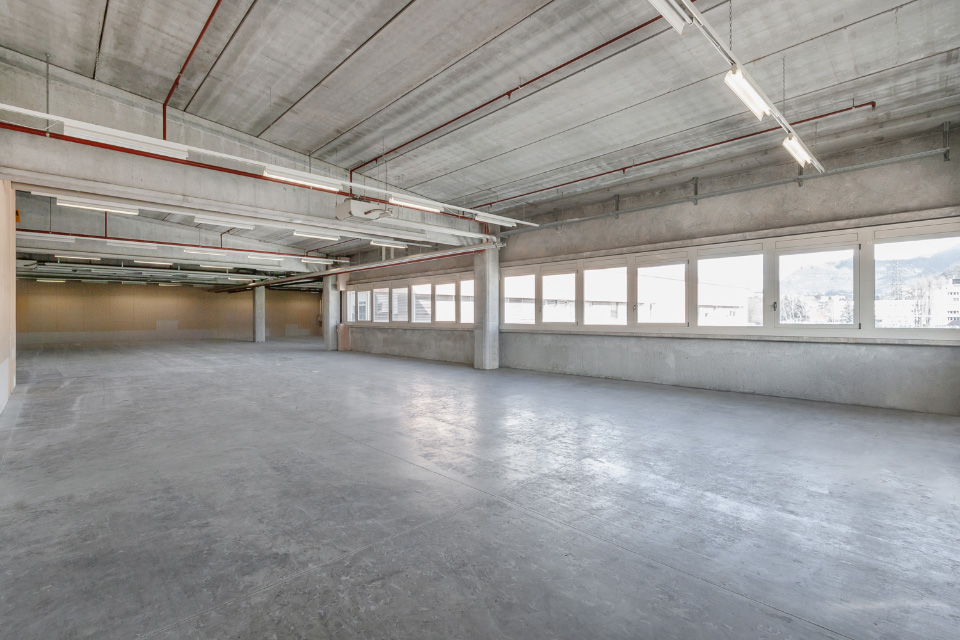Centro Galleria 1
RELATED PROPERTIES

Wide office for rent in Manno
Manno
Ref: 022
221 mq
Tarchini Group offers for rent an area of 221 square meters for office use, already divided into functional rooms, located on the second floor at the Centro Galleria 1.

Wide office for rent in Lugano Nord/Manno
Manno
Ref: 23 - 99
824 mq
Tarchini Group offers for rent an area of 824 square meters for office use, already divided into functional rooms, located on the second floor at the Centro Galleria 1.

Lugano Nord / Manno – Spacious office for rent
Manno
Ref: 033
352 mq
Spacious office of 352 sqm for rent in Manno, in strategic position and strong commercial complex.

Lugano North - For rent 600 sqm warehouse served by freight elevator
Manno
Ref: 030
600 mq
Tarchini Group offers for rent large warehouse of 600 square meters on the second floor served by freight elevator, at Galleria 1 Center in Manno.
In Manno, a logistic and strategic crossroad between Lugano, Agno, and Alto Malcantone, the Centro Galleria 1 is at your disposal. It is one of three buildings designed with industrial and commercial needs in mind with a surface that spans over 44'400 sqm.
Within the complex you can already find 44 national and international companies with administrative, artisanal, and commercial activities which you can meet in the common social areas, food and lounge areas, meeting rooms, and co-working spaces. As a busy passageway – in the vicinity of the Lugano North highway exit, on the Zurich-Milan axis – you can easily receive and transport material and welcome your clients and suppliers.
Alongside 966 parking spaces (of which 220 indoors) and an internal garage that can be opened with a remote, the Office Center building also provides restaurants, bars, conference rooms (that can hold from 12 to 100 people), a fitness center, a bus stop, a carwash and many other services.
This combination certainly makes the Centri Galleria one of the most interesting development hubs in Ticino for various types of business and also thanks the technological support available. You can take advantage of an advanced digital archiving system thanks to the synergy with Bancadati.ch (the biggest data center in Ticino) as well as of a connection of the highest speed thanks to providers offering an IPv4 and IPv6 internet transit.
If you are looking for practicality, convenience, facilitated networking opportunities, and most importantly a space that can be completely personalized, the complex in Manno is certainly the right place for you.
Centrigalleria.ch
Within the complex you can already find 44 national and international companies with administrative, artisanal, and commercial activities which you can meet in the common social areas, food and lounge areas, meeting rooms, and co-working spaces. As a busy passageway – in the vicinity of the Lugano North highway exit, on the Zurich-Milan axis – you can easily receive and transport material and welcome your clients and suppliers.
Alongside 966 parking spaces (of which 220 indoors) and an internal garage that can be opened with a remote, the Office Center building also provides restaurants, bars, conference rooms (that can hold from 12 to 100 people), a fitness center, a bus stop, a carwash and many other services.
This combination certainly makes the Centri Galleria one of the most interesting development hubs in Ticino for various types of business and also thanks the technological support available. You can take advantage of an advanced digital archiving system thanks to the synergy with Bancadati.ch (the biggest data center in Ticino) as well as of a connection of the highest speed thanks to providers offering an IPv4 and IPv6 internet transit.
If you are looking for practicality, convenience, facilitated networking opportunities, and most importantly a space that can be completely personalized, the complex in Manno is certainly the right place for you.
Centrigalleria.ch
SQM built: 18’600
Floors: 3
Parking spaces: 233 (100 internal / 133 external)
Insoles capacity:
1’500 kg/sqm ground floor
750 kg/sqm first floor
750 kg/sqm second floor
Height under girder:
4.50 m ground floor
3.50 m first floor
3.50 m second floor
Height under tile:
4.85 m ground floor
3.85 m first floor
From 4.20 to 5.55 m second floor
Centralized services:
3 meeting rooms from 12 to 100 seats
Fitness Center
Restaurant
Bar
Plus:
Photovoltaic system, annual production 713.000 kWh
Car wash service
Gas station
Bus stop
Cooling system:
Available in the offices
Tax multiplier:
65%
Floors: 3
Parking spaces: 233 (100 internal / 133 external)
Insoles capacity:
1’500 kg/sqm ground floor
750 kg/sqm first floor
750 kg/sqm second floor
Height under girder:
4.50 m ground floor
3.50 m first floor
3.50 m second floor
Height under tile:
4.85 m ground floor
3.85 m first floor
From 4.20 to 5.55 m second floor
Centralized services:
3 meeting rooms from 12 to 100 seats
Fitness Center
Restaurant
Bar
Plus:
Photovoltaic system, annual production 713.000 kWh
Car wash service
Gas station
Bus stop
Cooling system:
Available in the offices
Tax multiplier:
65%
Restaurants
Restaurant Bar "La Bella Vita"
inside the building
Restaurant Bar "Angel Break Coffee"
reachable by foot in two minutes
Restaurant Bar "Le Gallerie"
reachable by foot in three minutes
inside the building
Restaurant Bar "Angel Break Coffee"
reachable by foot in two minutes
Restaurant Bar "Le Gallerie"
reachable by foot in three minutes
Railway station
2.2 km from Bioggio FFS train station
2 km from Lamone FFS train station
4.3 km from Agno FFS train station
2 km from Lamone FFS train station
4.3 km from Agno FFS train station
Motorway
500 m from Lugano Nord motorway exit
Airport
4.8 km from Lugano – Agno airport
80 km from Milano Malpensa international airport
80 km from Milano Malpensa international airport
Distances
6 km from Lugano city centre
25 km from Bellinzona
80 km from Milan
200 km from Zurich
373 km from Geneva
25 km from Bellinzona
80 km from Milan
200 km from Zurich
373 km from Geneva

